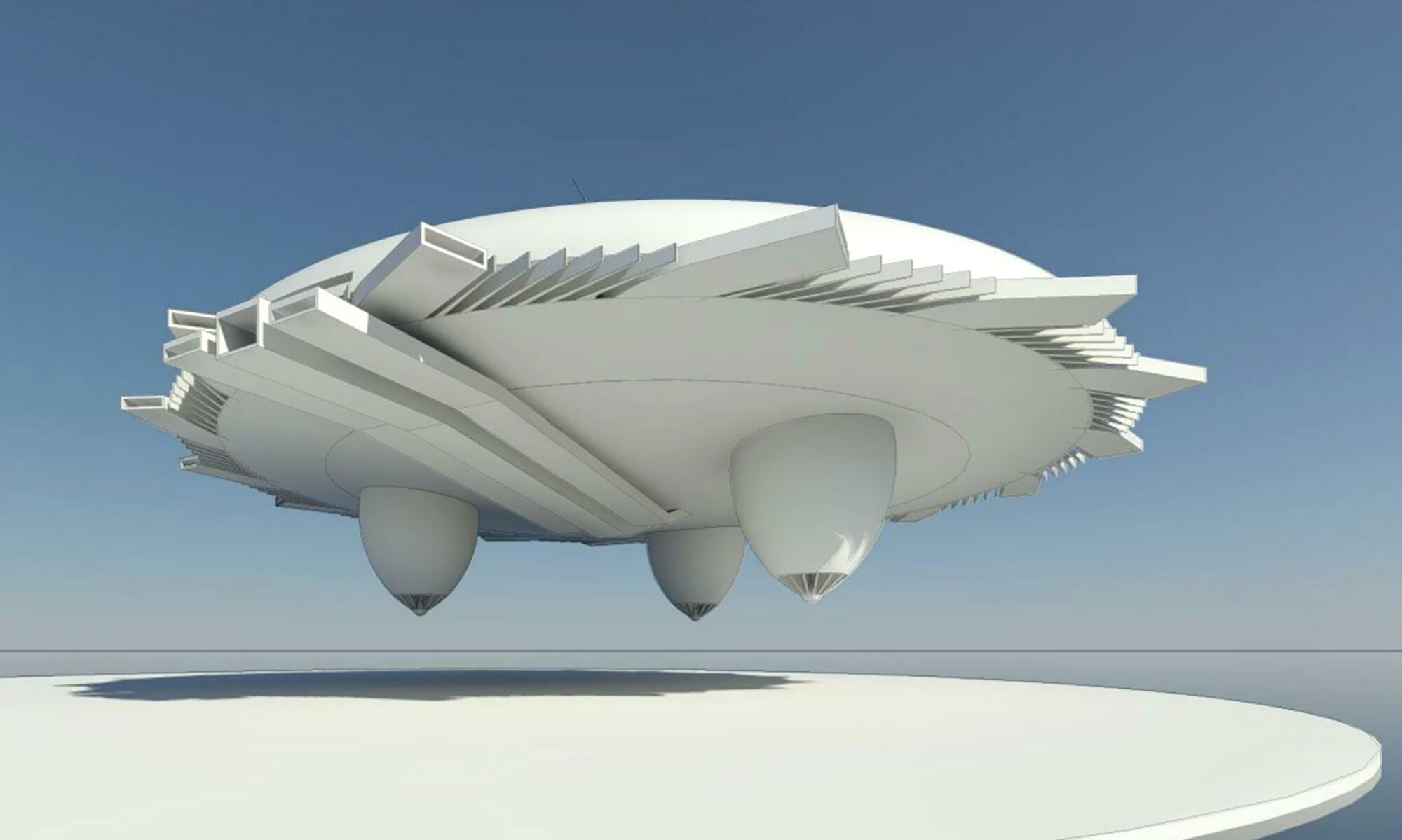
The very first inclusive sports complex in Europe, the result of a leading BIM process with Autodesk solutions
Co-designed by the Practice Agence Romeo Architecture, the PRISME, Pôle de Référence Inclusif Sportif Métropolitain (Inclusive Metropolitan Sports Reference Center) is the very first inclusive sports complex in Europe and the 2nd in the world, allowing universal accessibility, for all sports practices, from initiation to high level, for people with disabilities but also able-bodied people.
This multifunctional building, located on a constrained terrain in Bobigny and on the site of the former Cardo Decumanus Romain, was designed as an architectural and technical wonder. As indicated by its co-designer, Daniel Romeo, a sensitive and innovative Architect, BIM and Autodesk solutions were essential from the design stage, to bring volumes and spaces to life, define access and connections between entities, while facilitating coordination between the different trades. The use of Revit and 3ds Max proved key in order to achieve a realistic project by integrating spatial, qualitative, environmental and bioclimatic aspects, taking into account in particular the importance of natural light and the smoothness of transitions between spaces and levels. Finally, the Project Owner, the District Council of Seine-Saint-Denis mandated the creation of a digital twin from the as-built BIM model, which will be connected to their database in order to ensure the operation and maintenance of this magnificent project…
Daniel Romeo, founding architect of the Agence Romeo Architecture architectural practice, Clémence Lailly, Project Director at CET ingénierie and Coline Hennebelle, Operations Manager of the Seine-Saint-Denis district council reveal how PRISME already represents a major legacy of the Games and a pioneering model for all projects intended to link inclusiveness, well-being and architectural harmony.
Contractor in charge of all stakeholders: DEMATHIEU BARD BÂTIMENT Ile-de-France.
Discover this magnificent testimonial below…

