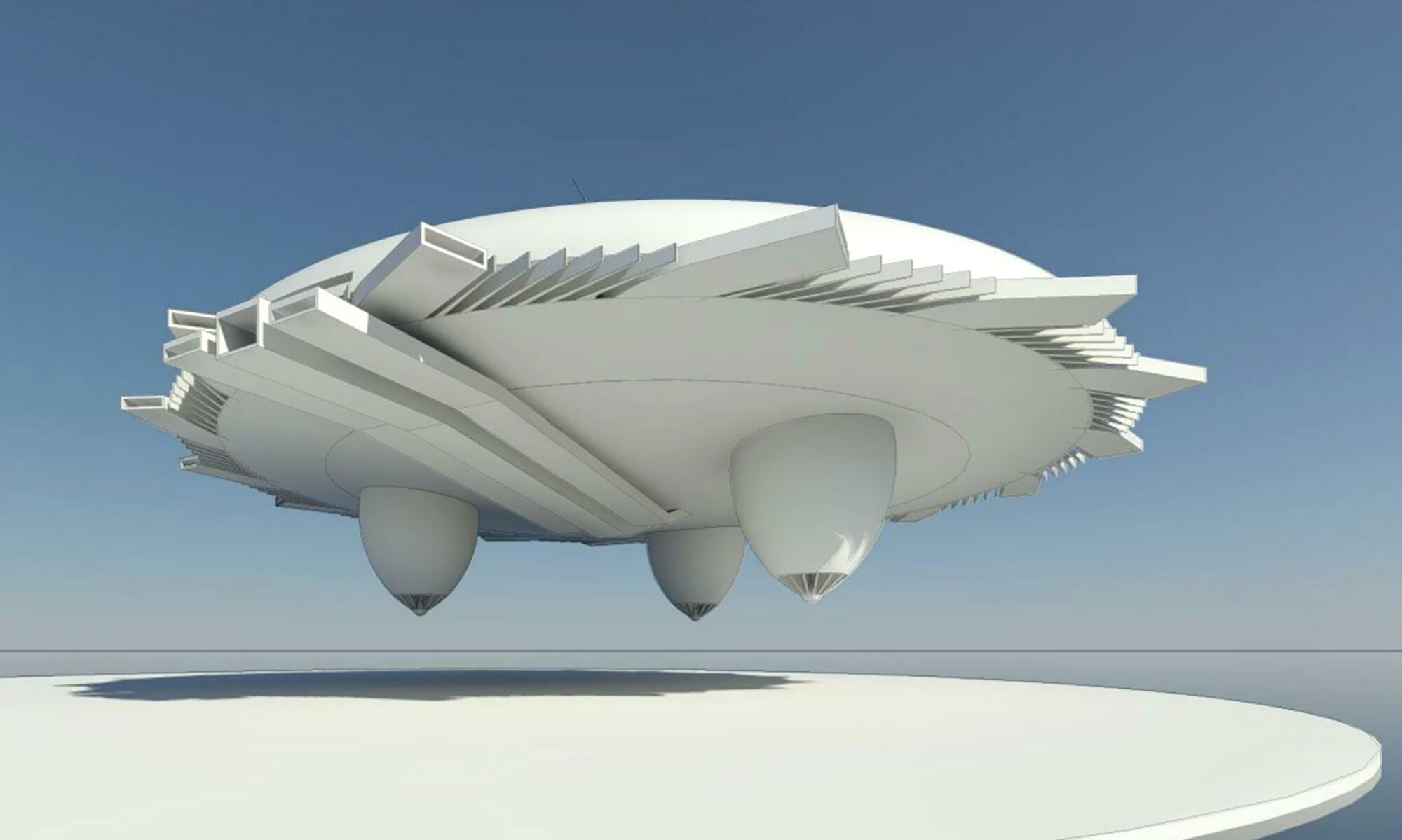
BIM brings its nobility to a unique temple of sport and entertainment and breathes new life into a district of Paris!
Designed by the famous architectural practices NP2F and SCAU Architecture and built by Bouygues Bâtiment Ile-de-France for the City of Paris, the adidas arena represented a real challenge and a constructive feat that BIM made it possible to achieve.
This complex building of international scope is both modular and versatile and has 8,000 seats and 9,000 in concert mode. Dedicated to sport and cultural events, it represents an example in terms of strong local integration, in particular thanks to its gymnasiums which will participate in the life of the neighborhood.
Faced with major structural challenges, the team comprised of architects, engineers and contractor on this project, mainly relied on Autodesk solutions like Revit, Navisworks and BIM Collaborate Pro, essential software for effective, real-time collaboration. In this video, they reveal to us the story which led them to the success, the challenges overcome and the amazing results of this ambitious construction in the heart of Paris.
Discover this amazing project in the video below…
