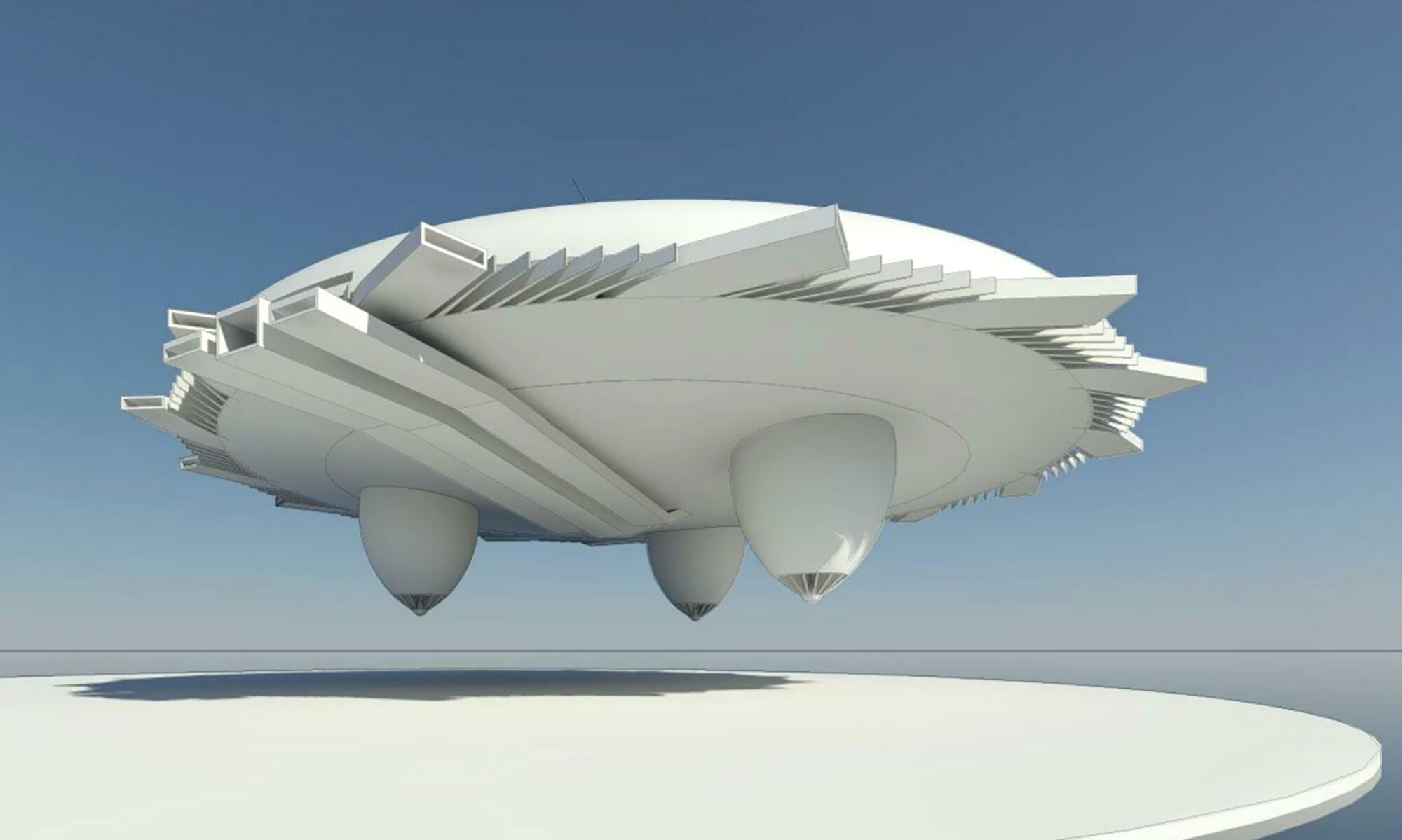The majestic tower of Philippe Chiambaretta skims the skies of La Défense
The Link – future headquarters of TOTAL – was designed by Philippe Chiambaretta and his beautiful architectural practice, in order to revolutionize the typology of the offices tower and thus support a complete change in the organization of work: horizontality, fluidity of exchanges and access, aerial gardens within immediate reach, multiplicity of points of human interaction and many other advantages.
Specified by its owner ADIM and built by VINCI Construction France, this magnificent tower, which will be the tallest in the La Défense skyline, also responds to environmental challenges thanks to its double-skin facade which provides optimal thermal insulation, and its scale photovoltaic panels which produce part of the energy consumed by the tower. Philippe Chiambaretta, Architect and founder of PCA-Stream reviews the unique characteristics of this building, integrated from the design of the project and enabled by the use of BIM, which has also made it possible for teams to coordinate and collaborate more easily. Charlotte Bertrand, Architect and BIM coordinator at PCA-Stream, Marjolaine Masserand, Director of major projects at ADIM Paris IDF (Owner), VINCI Construction (contractor), and Hugues Desclaux, Deputy Director of the IBIM service at VINCI Construction France who oversaw BIM Management and its deployment, describe to us how a BIM agreement between the project actors and the use of Revit, BIM 360 and Dynamo were decisive in carrying out this project, which is accelerating the transformation of the La Défense district.
Discover this masterpiece in the video testimonial below.

