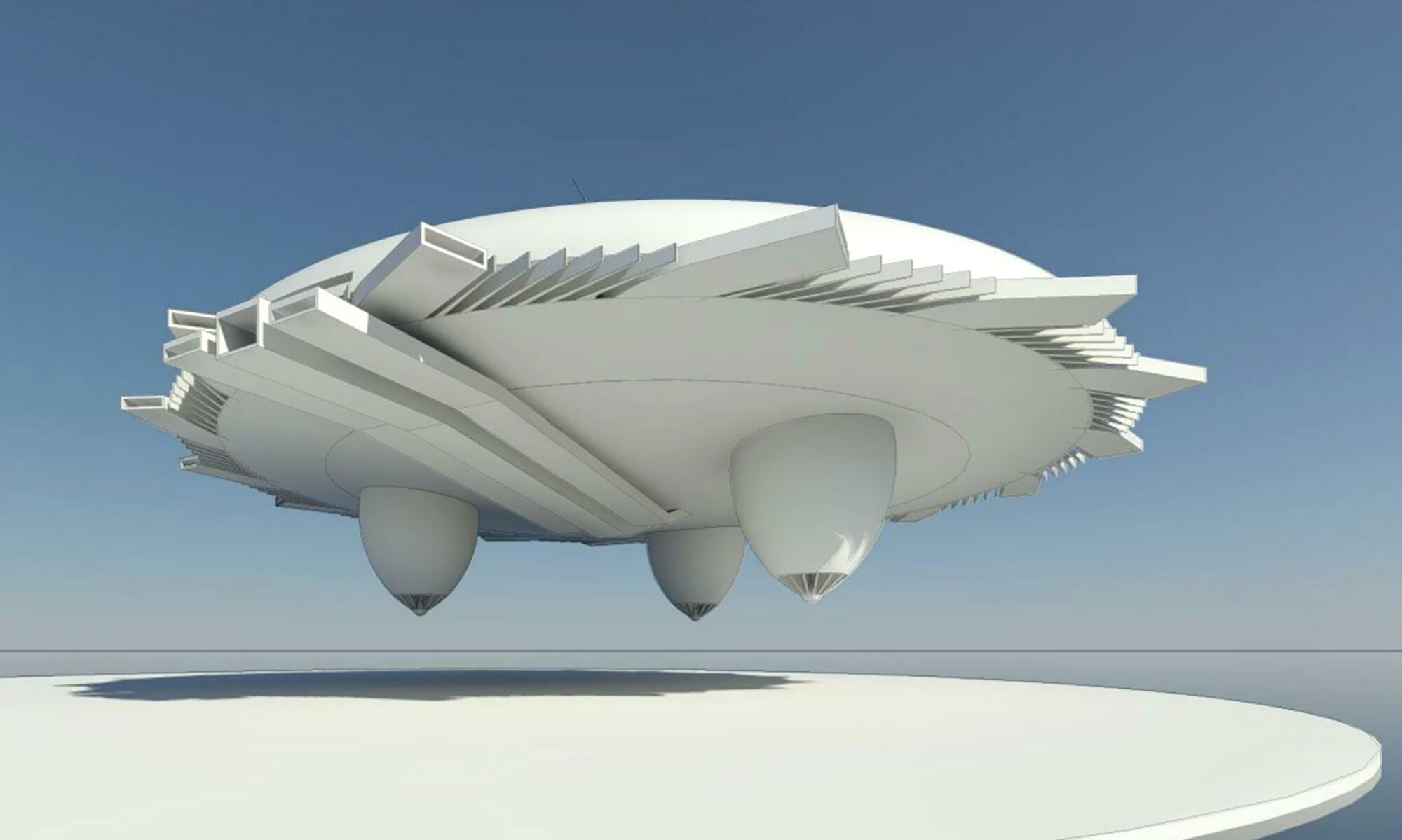
© Coldefy 2021
Tropicalia, the largest tropical greenhouse in the world imagined by Coldefy
Discover the largest tropical greenhouse in the world designed by the amazing French Architectural Practice Coldefy and by the various stakeholders passionate about this project. BIM and other Autodesk solutions such as Revit, 3ds Max, Fusion 360, Robot Structural Analysis, Navisworks and AutoCAD have enabled this majestic dome to come to life, in total harmony with its environment, and has made it possible to meet energy, environmental and architectural challenges. Discover how the use of a collaborative BIM process made it possible to design this unique project, to immerse oneself in its volumetry, to improve collaboration between the different teams, and finally to anticipate its daily life.
Tropicalia proposes 20,000 sqm of tropic covered by an innovative dome rising to 35 meters, a 26 degrees ventilated temperature, a luxuriant vegetation bathed by an exceptional light, a tropical forest adorned with the most beautiful orchids, birds, butterflies, fishes, reptiles gathered into a unique eco-system. Tropicalia’s architecture is completely integrated with its natural exterior environment. Unlike a “megastructure”, the building does not create a break with its environment but integrates it and welcomes its fauna and flora. Its dome has been conceived to answer several challenges:
- an optimal thermal isolation with the conception of a double dome,
- an energy self-sufficiency thanks to the Terraotherm innovation, all the heat produced by the greenhouse’s effect will be recycled and stocked. The surplus energy will be exported via a heat network into buildings and surrounding businesses.
Illustrated by architectural model, drawings, sketches, videos and diverse working and presentation materials, the exhibition transmits an environmental and educational message: it shows how science can answer the question
“How will we live together?”, the title of Biennale Architettura 2021 curated by Hashim Sarkis. The visitor will discover the engineering and architectural prowess and uniqueness of Tropicalia greenhouse, which has already received the 2018 Architizer A+Awards Jury and Public Choice Awards Winner. As well, several sustainable and innovative systems and materials developed in the architecture projects by Coldefy, will illustrate and enrich the comprehension of Tropicalia’s spirit and Coldefy’s philosophy. During the exhibition period, the space will also host conferences with relevant figures of Architecture world, to investigate and discuss about the themes and challenges arisen by Tropicalia.
At the same time, Tropicalia is exhibited at the Venice Biennale 2021 in a dedicated gallery. Autodesk is proud to be a Partner of this exhibition with other large companies such as Eiffage Construction, Lenovo, Tarkett, Novaxia, Hausbrandt Trieste 1892 S.p.A, EOC – Eckersley O’Callaghan, Projex, Terraotherm, WAAO, Nhood.

Official Site of the Exhibition here.
