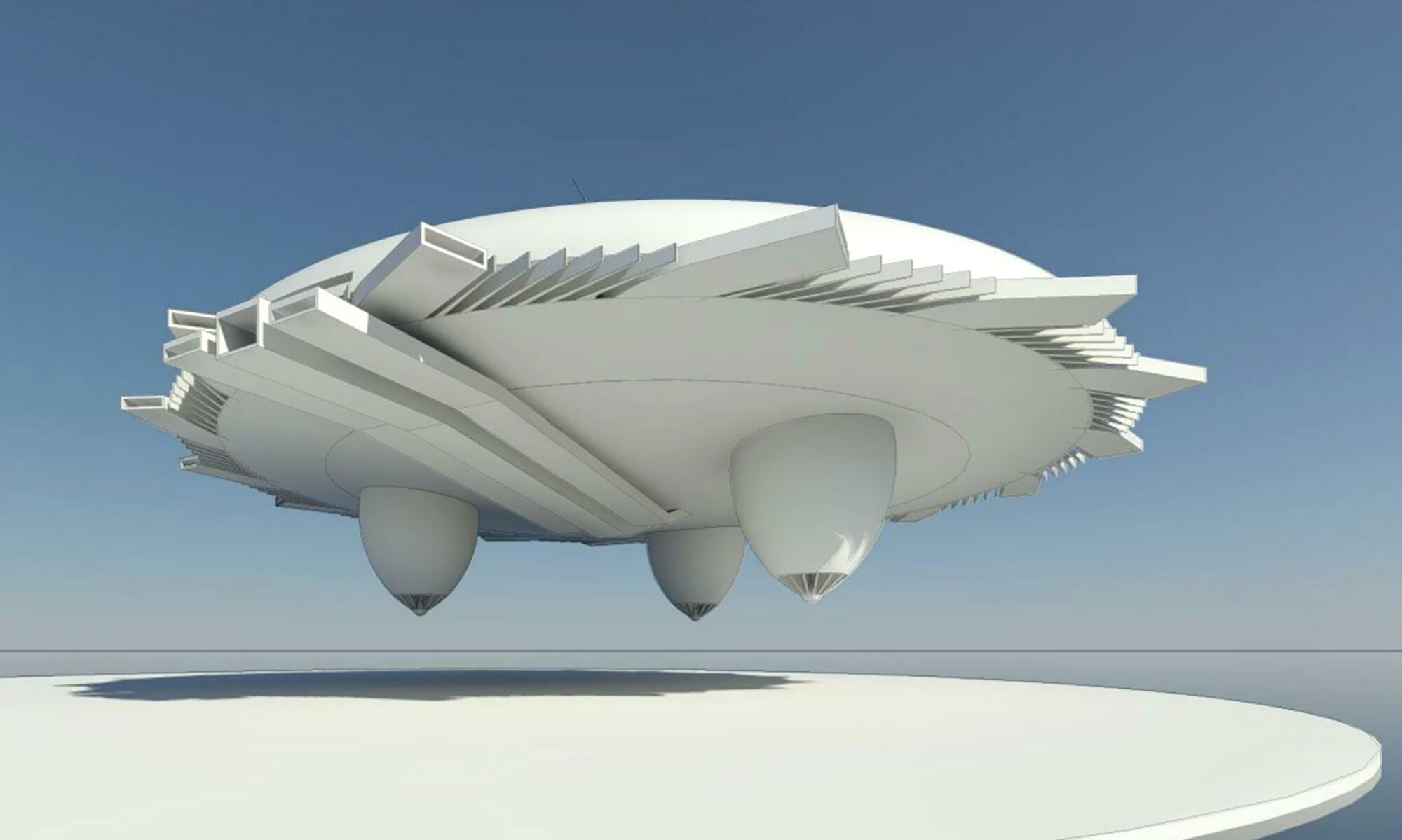
A place of meetings and beauty, a source of pride, for a new world reinvented in BIM…
Discover the Aquatic Center and its Crossing, a sports facility built in Saint-Denis which will welcome the public as well as national and international competitions from 2024. Impressive constructive prowess in wood, steel and concrete; A powerful and sensitive architectural gesture which has been designed by the architectural practices VenhoevenCS architecture+urbanism and Ateliers 2/3/4/, and built by contractor Bouygues Bâtiment Ile-de-France, for the Métropole du Grand Paris.
In order to meet all the challenges inherent in its construction, such as the pedestrian crossing that connects it to the Stade de France, the environmental, construction and deadline aspects, it was developed using an integral BIM process. The diversity of technologies used, including Revit and BIM 360 Design, required the use of an openBIM standard, thus facilitating all exchanges between project stakeholders. Once completed, its operation and maintenance will be managed through a digital twin developed in collaboration with the company Dalkia, which will optimize its overall cost of operation and use.
Take a look behind the scenes of this architectural and constructive beauty in the video below…
