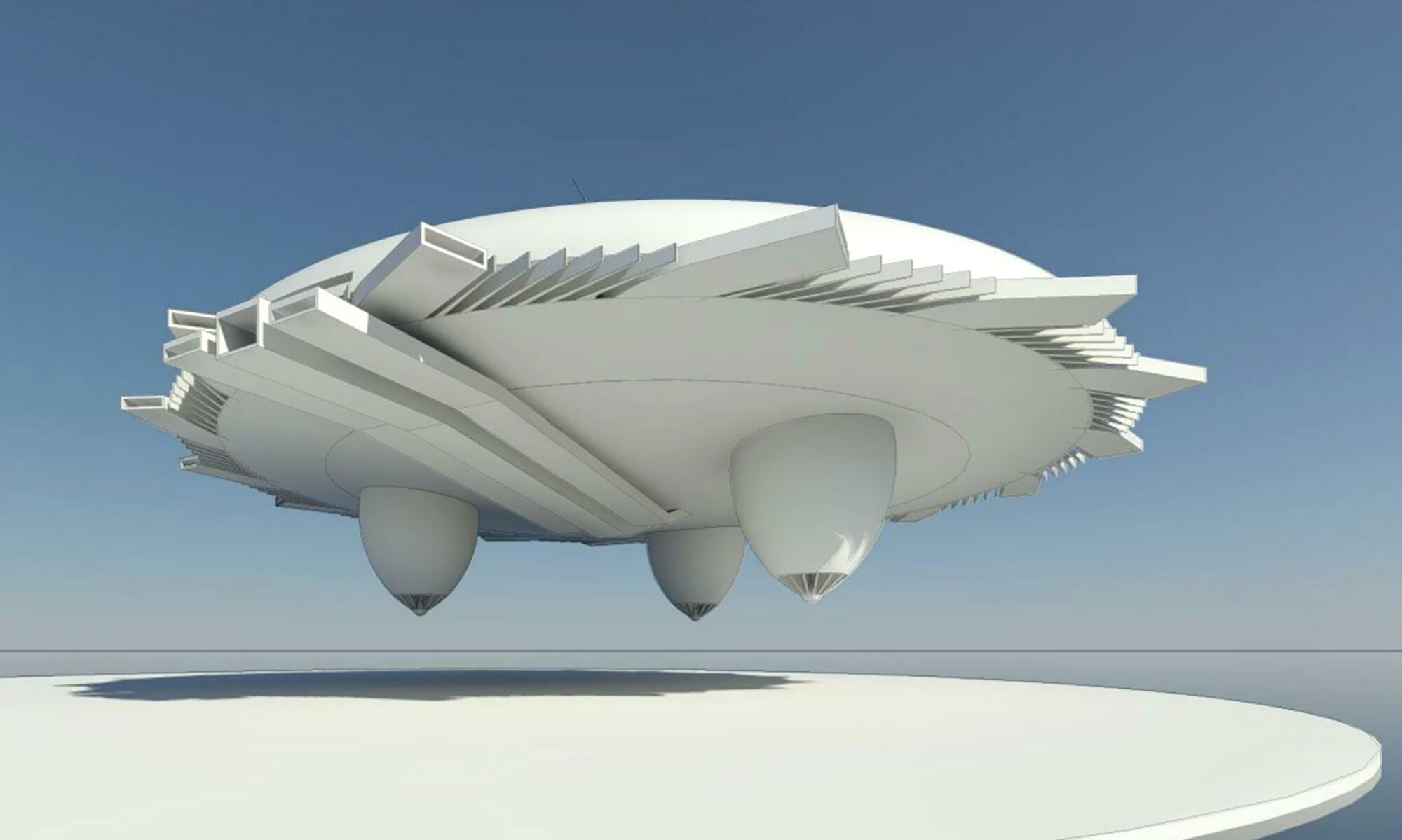
A project awarded at the Tech Show for Construction 2024 for its qualities and the innovation of the BIM solutions implemented
Studios Architecture, a famous Paris based Architectural practice, in collaboration with another famous contractor – Dumez Ile-de-France of the VINCI Construction Group – has successfully completed the ambitious restructuring of a group of buildings in the center of Paris, which now house the new Google hub dedicated to Artificial Intelligence. Thanks to Autodesk BIM solutions, they have succeeded in transforming three buildings in a historic district into a sumptuous and innovative 6,700 square meters complex that is comfortable and pleasant for its users, reversible over time, while displaying a very high environmental ambition from the very first design phases. To meet this challenge in full BIM, Studios Architecture used Autodesk solutions such as Revit and Navisworks from the design phase, until the implementation of a BOS (Building Operating System), for the operation and maintenance of the buildings. Beyond its extensive use during the construction phase by Dumez, this approach has, among other things, made it possible to produce precise photorealistic visualizations of interior spaces, facilitating communication – even remotely – with Google teams and thus their decision-making process.
Sophie Athanase, D.P.L.G. architect and partner at Studios Architecture, presents us the architectural vision as well as the construction challenges of this major restructuring. José Sobreiro, architect and BIM manager at Studios Architecture, details the importance of BIM in the design and coordination of the project. Finally, Siham Houchi, Data Manager at VINCI Construction France, and Mehdi Mouloud, Operations Director at Dumez, describe how BIM facilitated the efficiency of the renovation work, operational management, and the preparation of a digital twin for the future operation and maintenance of the project.
Discover this amazing testimonial here below…
