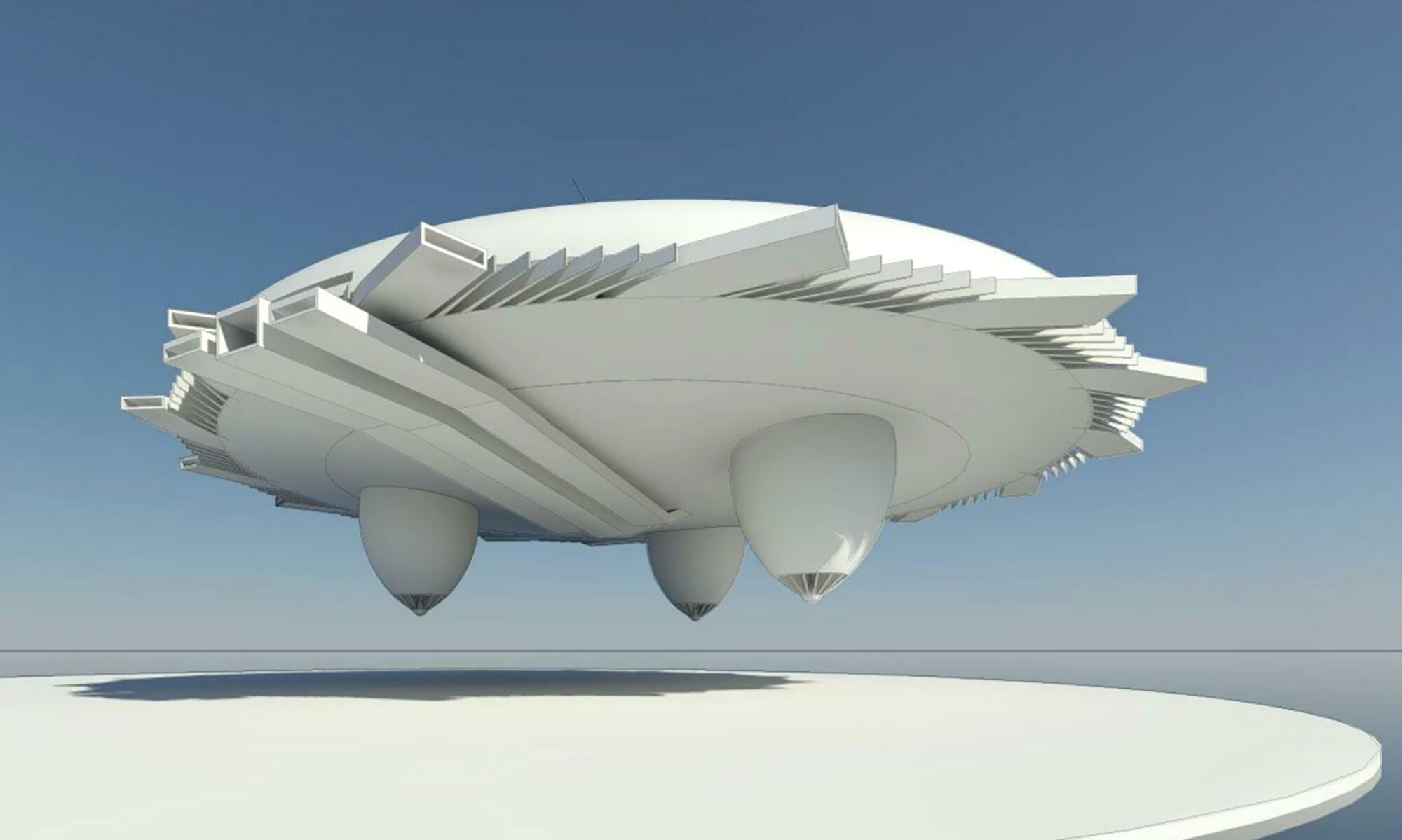
A constructive challenge of an iconic project designed by Dominique Perrault Architecture made possible thanks to BIM and a powerful openBIM interoperability
The Villejuif – Gustave-Roussy station, designed by Dominique Perrault Architecture and built by Bouygues Bâtiment Ile-de-France, is a flagship project of the Grand Paris Express developed in BIM for SGP (Société des Grands Projets). It stands out for its unique architecture with a central shaft covered in stainless steel and an ETFE membrane roof allowing natural light to penetrate the bowels of this iconic station. It is, in fact, one of the deepest stations in the rail network of the Grand Paris Express, equipped with 16 elevators and 32 escalators interpenetrating in a complex manner. The construction of this major project was structured around a sophisticated BIM process and 3D scanning by laser scan carried out by Novatlas. Autodesk BIM and CAD solutions, such as Revit, BIM 360, ReCap for point clouds, but also Autodesk Inventor for the metal structure part, played a crucial role in this project, in particular thanks to their optimal openBIM interoperability.
Find below the inspiring and exciting testimonials of Alexandre Saint-Martin, BIM Manager at Bouygues Bâtiment Ile-de-France, François Minnaert, Site Manager at Bouygues Bâtiment Ile-de-France, Simon Fardeau, Department Head at Bouygues Bâtiment Ile-de-France and Fabien Neyens, Division Manager at Novatlas.
